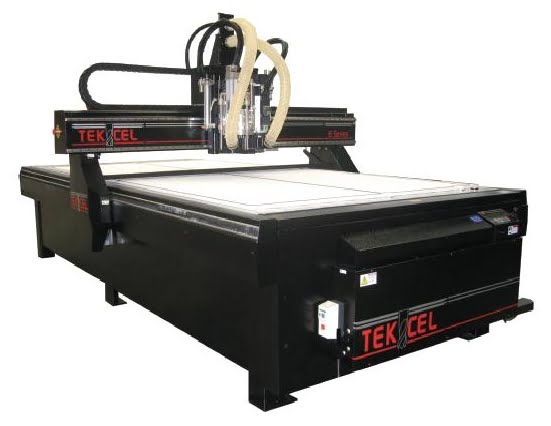Easy custom cabinetry software
Software for kitchens, pantries, baths, closets, laundries, offices, entertainment centers, libraries, garages, mudrooms and more
Why CabMaster?
Step closer to success with CabMaster Software, your easiest solution for complete design-to-manufacturing software. Stress less with our easy drag-and-drop design studio and start drafting and showcasing full designs on day 1, without the hassle of taking months to learn. CabMaster is here to help you achieve success, without adding to your workload.
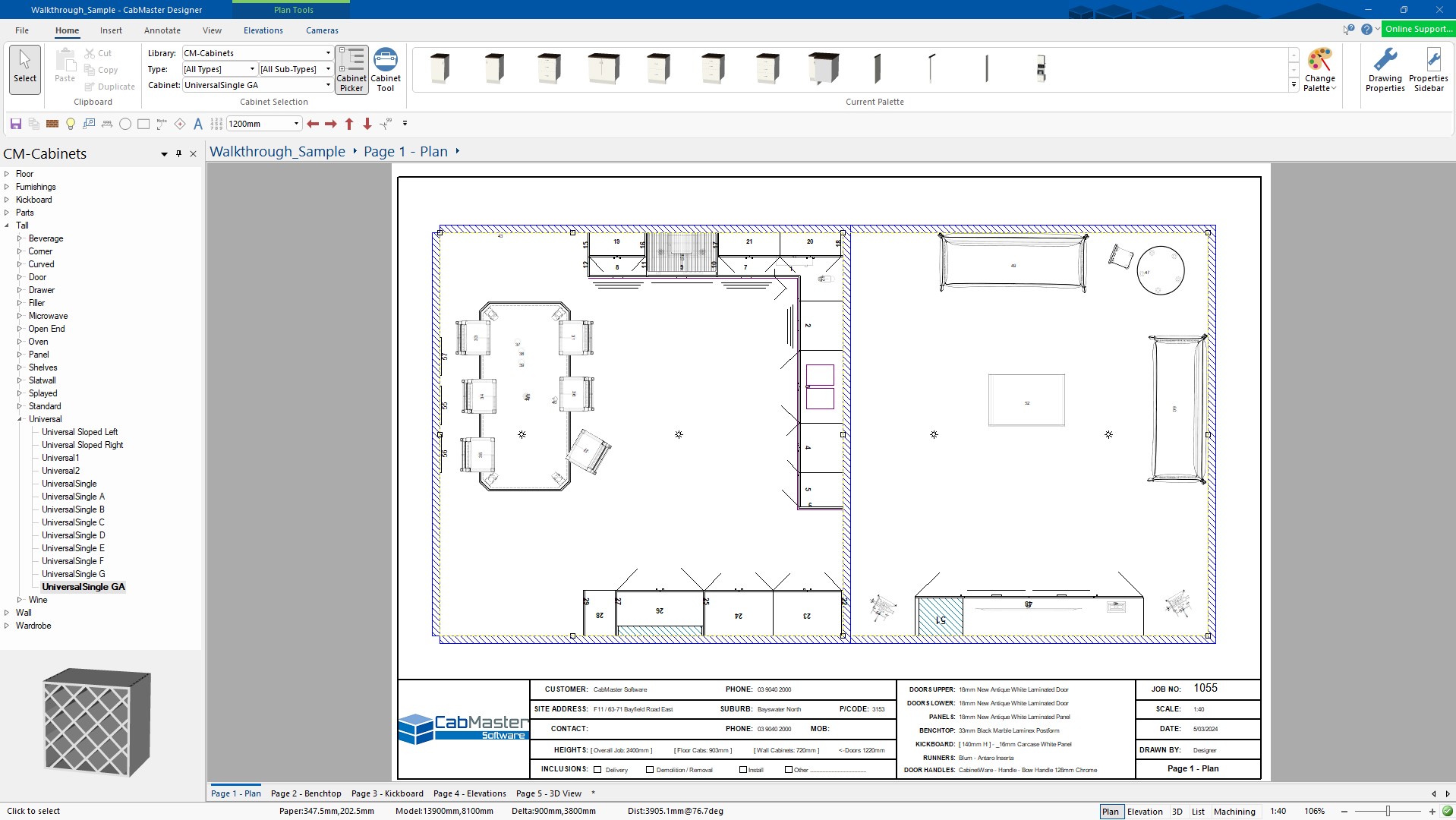
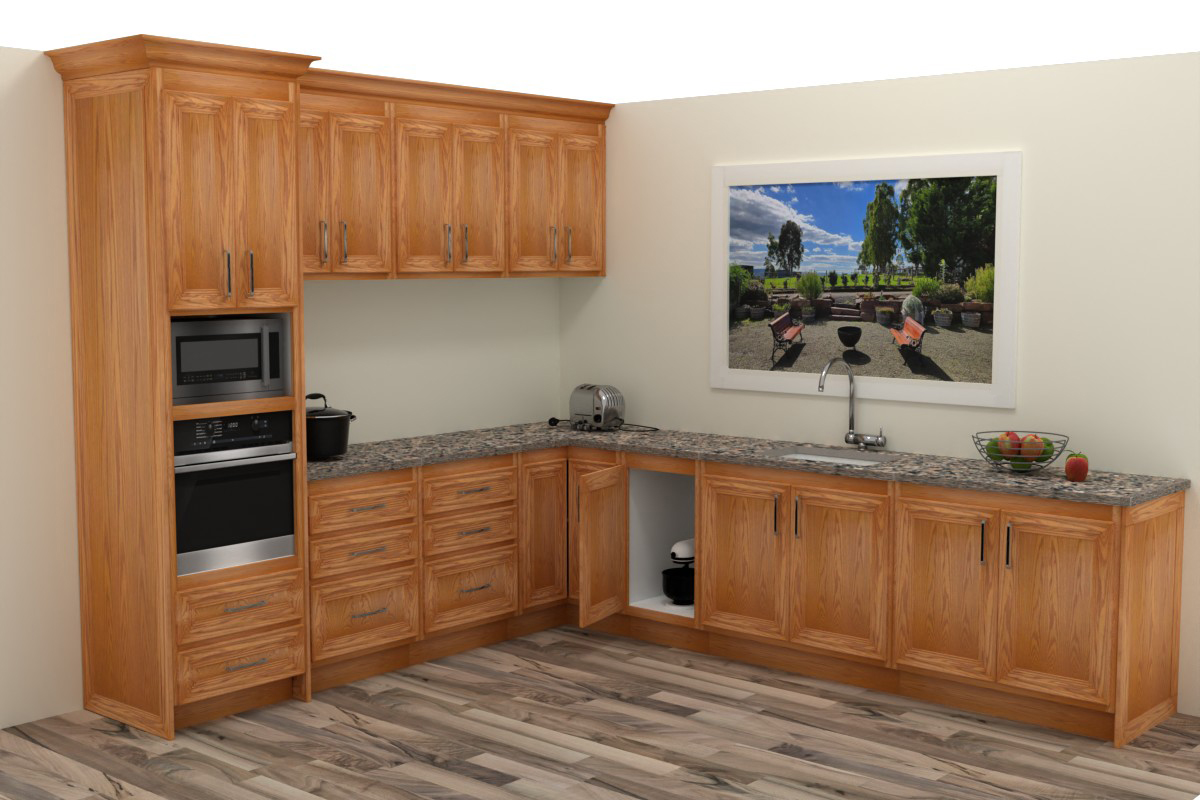
Kitchens
Closets
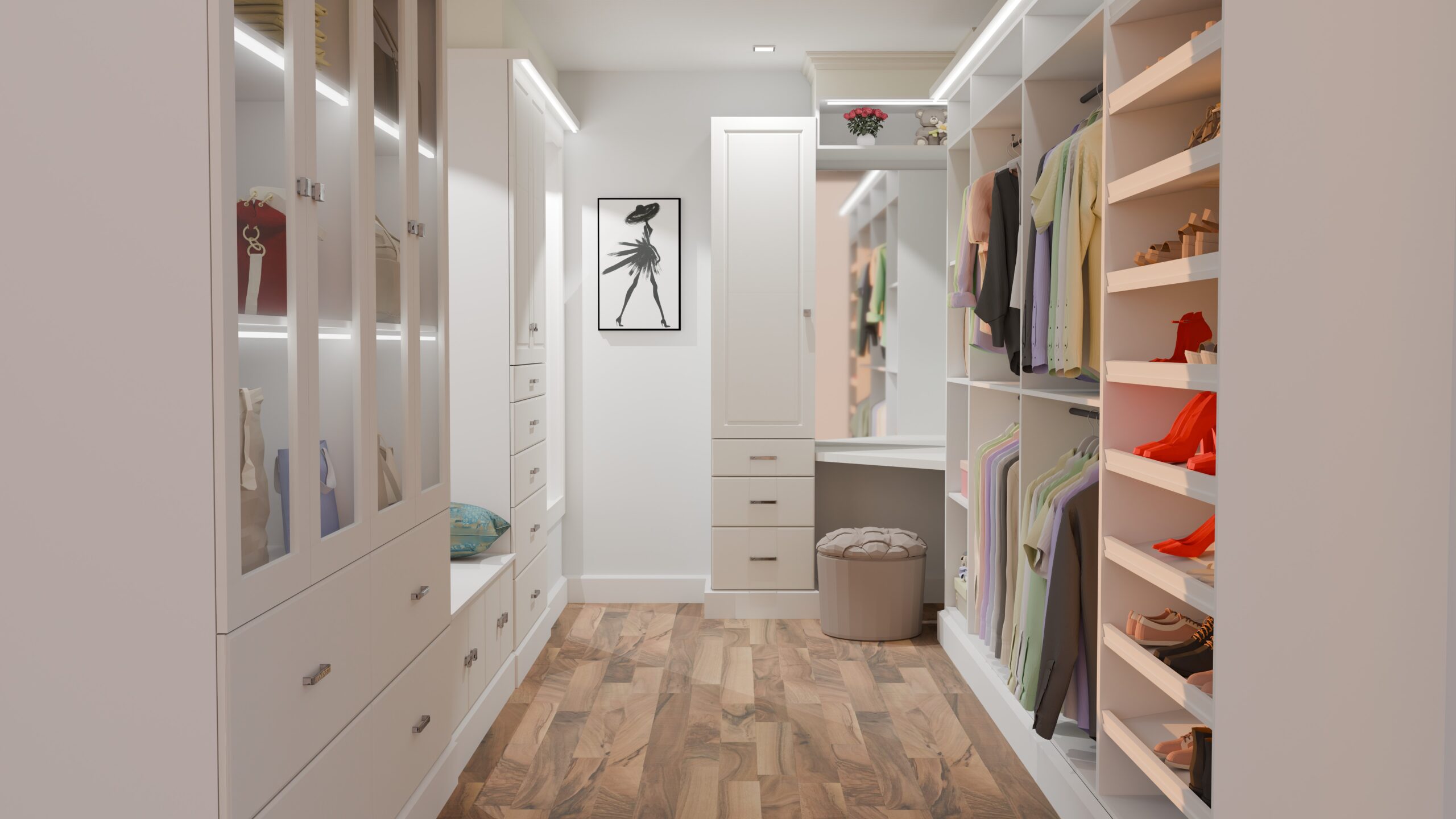
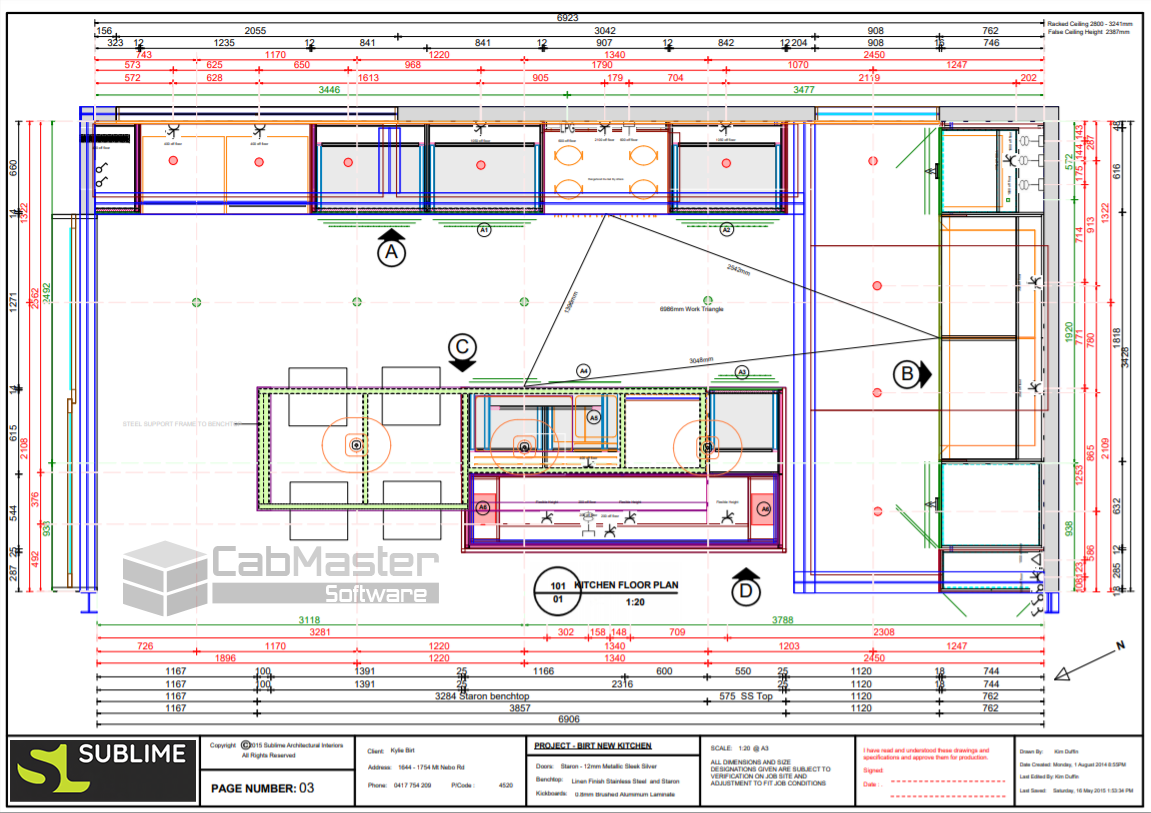
Architectural Design
Rendering
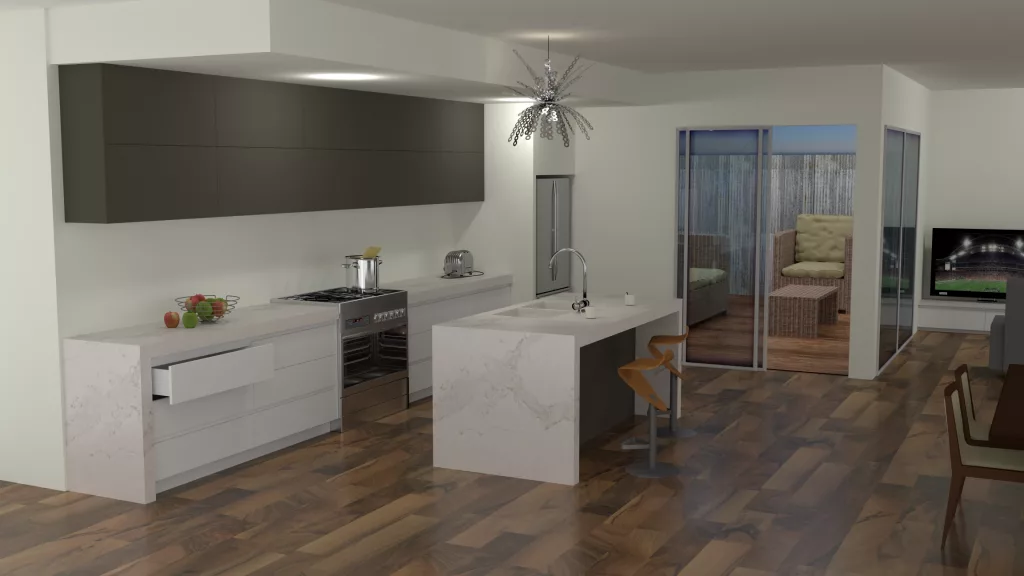
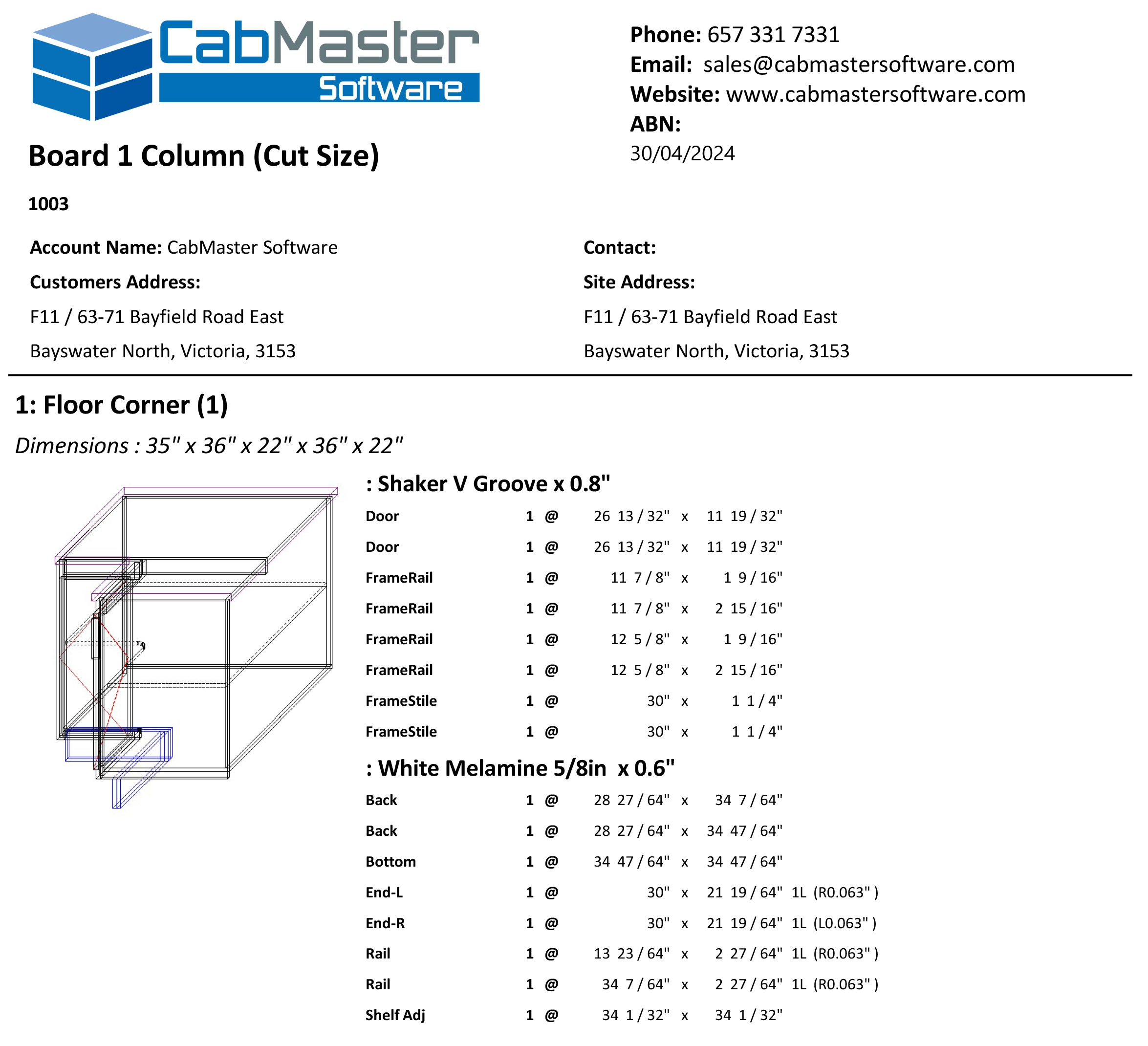
Cutting Lists
Quotations & Estimates
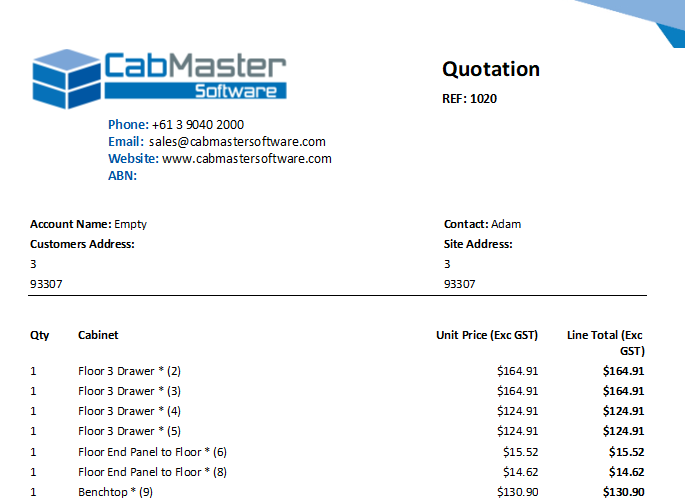
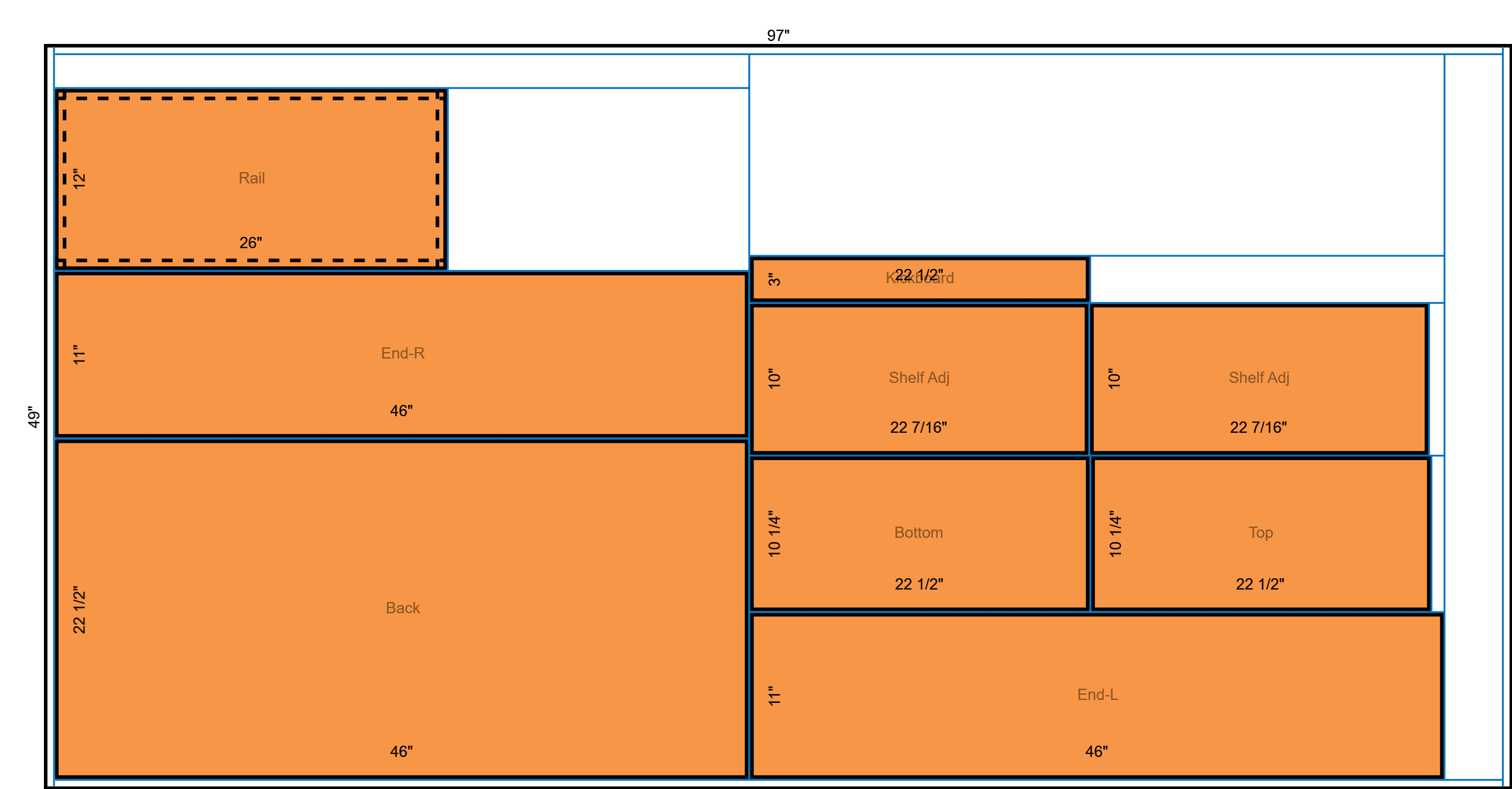
Panel Saw Manufacturing
See for yourself
Our famous “Kitchen in 1 Minute” and “Closet in 2 Minutes” videos are in real time with no editing.
With CabMaster Software, it is that easy to create professional shop drawings, generate 3D renders and send jobs for machining.
Prepare to succeed without putting in extra effort.
Kitchen in 1 Minute
Closet in 2 Minutes
| What's Included | For Designers | For Panel Saws | For CNC Routers |
|---|---|---|---|
| Easy drag-and-drop design studio |
|
|
|
| Professional shop drawings |
|
|
|
| Clean floor plans & elevations |
|
|
|
| Extensive cabinet library |
|
|
|
| Powerful closet library |
|
|
|
| Detailed models library |
|
|
|
| Set your preferred construction method |
|
|
|
| Toggle between imperial & metric measurements |
|
|
|
| Camera views, annotations & call-outs |
|
|
|
| Unlimited 4K photo-realistic renders |
|
|
|
| 3D walk-through videos |
|
|
|
| Personalized branding & templates |
|
|
|
| Download hardware & materials free from StoreMaster |
|
|
|
| Hardware reports for supplier orders |
|
|
|
| Complete cutting lists |
|
|
|
| Multiple pricing methods |
|
|
|
| Customizable quotations |
|
|
|
| 40+hardware & job reports |
|
|
|
| Modify & save custom cabinets in library to re-use |
|
|
|
| Built-in panel saw optimization |
|
||
| Machine view to inspect cutting & drilling |
|
||
| Advanced part machining editor |
|
||
| Generate layered DXF files per part |
|
||
| Seamless CNC machine connection |
|
||
| Part labeling |
|
||
| Integrated nesting |
|
||
| One-button machining with CNC-Config |
|
||
| Send jobs to other Designer & Premium licenses |
|
|
|
| Standard CNC link configuration | Included with EzyNest Add-On | ||
| Personalized training | Add-On | Add-On | Add-On |
| Subscription-based license |
|
|
|
| Buy & own license |
|
|
|
| What's Included | For Designers | For Panel Saws | For CNC Routers |
|---|---|---|---|
| Easy drag-and-drop design studio |
|
|
|
| Professional shop drawings |
|
|
|
| Clean floor plans & elevations |
|
|
|
| Extensive cabinet library |
|
|
|
| Powerful closet library |
|
|
|
| Detailed models library |
|
|
|
| Set your preferred construction method |
|
|
|
| Toggle between imperial & metric measurements |
|
|
|
| Camera views, annotations & call-outs |
|
|
|
| Unlimited 4K photo-realistic renders |
|
|
|
| 3D walk-through videos |
|
|
|
| Personalized branding & templates |
|
|
|
| Download hardware & materials free from StoreMaster |
|
|
|
| Hardware reports for supplier orders |
|
|
|
| Complete cutting lists |
|
|
|
| Multiple pricing methods |
|
|
|
| Customizable quotations |
|
|
|
| 40+hardware & job reports |
|
|
|
| Modify & save custom cabinets in library to re-use |
|
|
|
| Built-in panel saw optimization |
|
||
| Machine view to inspect cutting & drilling |
|
||
| Advanced part machining editor |
|
||
| Generate layered DXF files per part |
|
||
| Seamless CNC machine connection |
|
||
| Part labeling |
|
||
| Integrated nesting |
|
||
| One-button machining with CNC-Config |
|
||
| Send jobs to other Designer & Premium licenses |
|
|
|
| Standard CNC link configuration | Included with EzyNest Add-On | ||
| Personalized training | Add-On | Add-On | Add-On |
| Subscription-based license |
|
|
|
| Buy & own license |
|
|
|
“30% Quicker Drafting”
By using the same CabMaster platform throughout our business, it has allowed the work flow to production from our design team to be much simpler by minimizing the need to redraft plans from scratch. We would estimate a 30% reduction in time through drafting.
The 3D renders produced in CabMaster are of exceptionally high quality and allow the clients to clearly see the product that has been designed for them.
The product support offered by CabMaster is far better than many, if not all, of their competitors and we see updates and improvements coming through regularly.
Robert Motherwell, Creative By Design WA
“Excellent Value”
Our output of work increased 150% since we purchased CabMaster software. Now we are known as leaders in adopting new technology in Albany.
We are so glad we’ve made a decision to purchase this product. The value for money is excellent.
We were doing thorough research on different programs and CabMaster ended up on the top. Sure there is other software on the market claiming to be more powerful but we couldn’t justify extra expense when CabMaster is doing 100% what we need it to do.
Steve Dekker, Steve’s Cabinets and Joinery
“Help Without Delay”
The interface from the production office desk to the flatbed router worked from the start. Staff training was efficient. We required some small adjustments in the cabinet library to get a perfect result. CabMaster Software helped without delay. All production drawings are produced in CabMaster then sent to EnRoute by a single keystroke.
I have not been given a job that we can’t put through the system. Issues are addressed over the phone or by entering our system via the internet. We receive very satisfactory service. I am happy to recommend CabMaster Software to industry members looking to improve their business.
Fred White, Homestead Kitchens & Joinery

